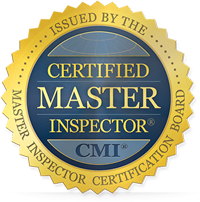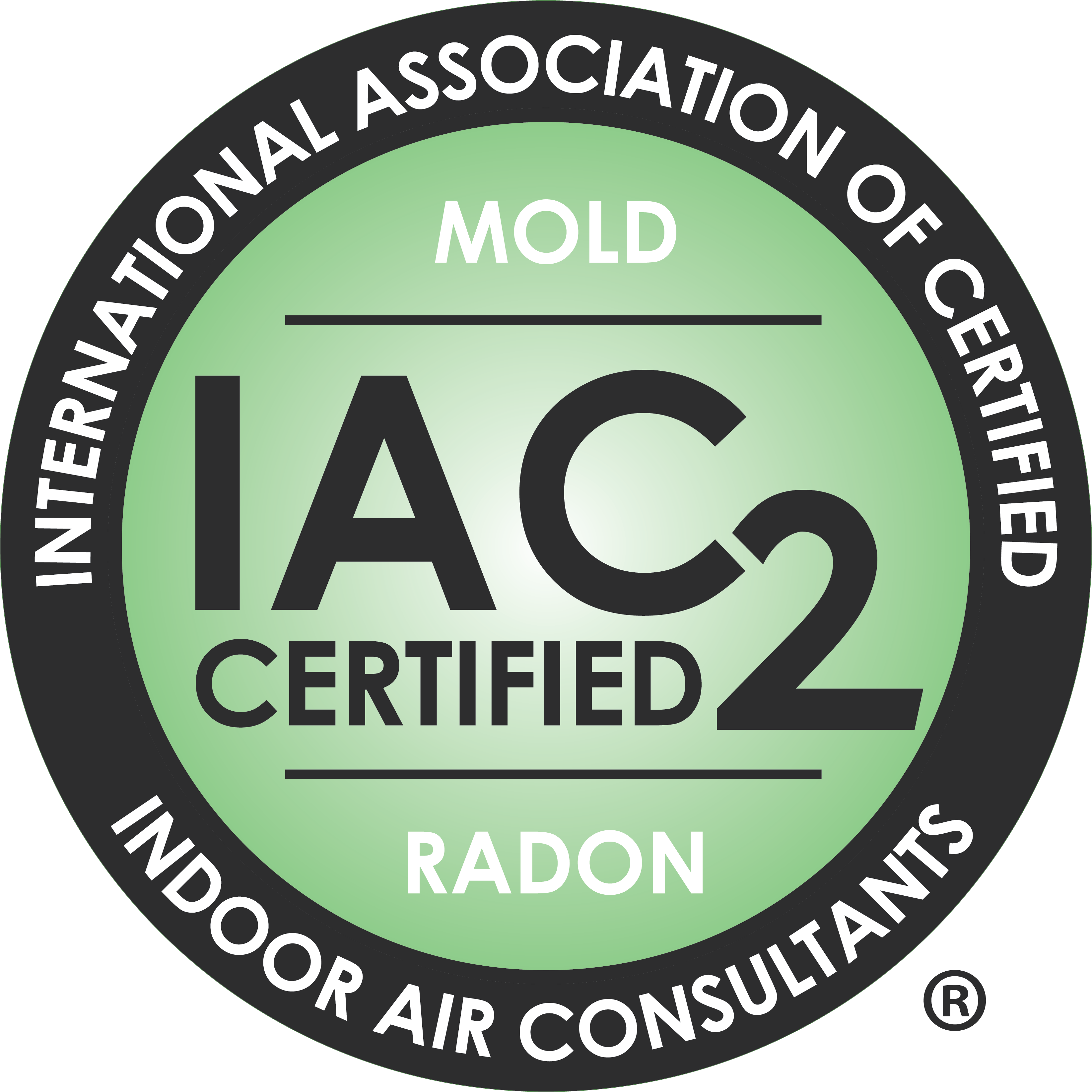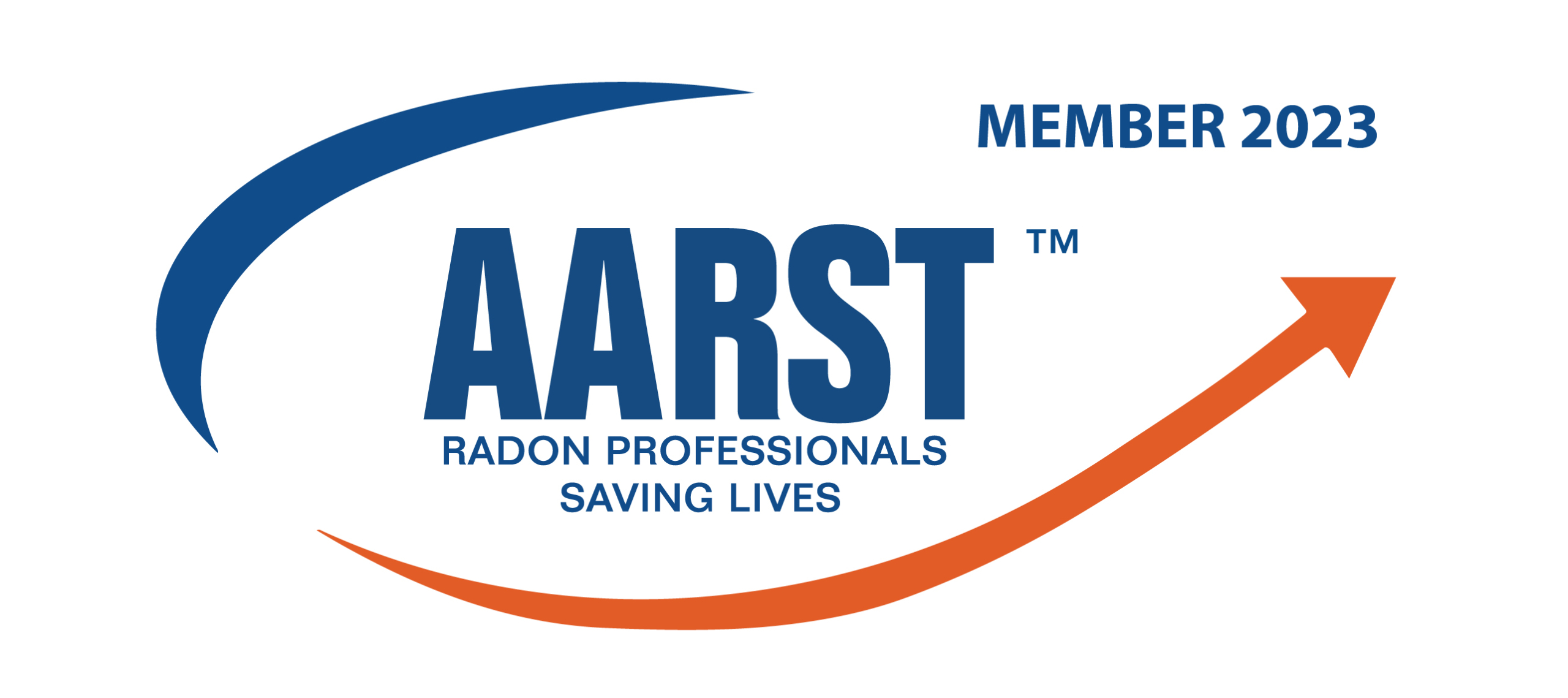System Optimization:
When designing a radon mitigation system we need to effectively remove the radon gas while keeping the cost to operate the system as low as possible.
The best place to install radon mitigation systems is during the building of the home. This will be the lowest cost for components and also allow the builder to optimize the system for the lowest cost of operation. This is done by sealing all the places where radon gases could sneak into the home through cracks and holes.
During the construction process, it is typical for the builder to leave the concrete slab open for the plumbing to come through. There are also cold joints between the slab and the foundation walls that are often left unsealed.
These spaces create opportunities for radon gases to enter the home. These are also the places where an active (using a fan) radon depressurization system will pull the radon out of the exhaust along with some of the conditioned air from the home. this means you are paying to heat or cool the air in your home and then the radon mitigation system is pulling that air out of the home causing your HVAC to replace that lost conditioned air.
During the building process, the contractor can seal the cold joints and plumbing access holes such that radon will not enter and conditioned air will not be pulled out of the home.
The contractor can also put soil gas matts and a soil gas vapor barrier to help ensure that all soil gases including radon are not entering the home by taking advantage of the stack effect to send them out through the installing gas matts and piping.
If the radon is still entering the home, a fan can easily be added to the piping in the attic space. An electrical outlet is installed to ensure the fan can be powered properly.
For homes that are already existing, these same challenges exist. The cracks, cold joints, and plumbing access in the basement slab need to be sealed. If block wall construction was used, the tops of the block wall need to be sealed as well. If it is not possible to route the exhaust piping within the home, it can be routed out the rim joist through the garage and into the attic or up the side of the home.
Larger homes that have foot walls may also require the use of multiple suction pits in the slab to reach the full extent of the home. A contractor will use micromanometers to perform pressure field extension testing to ensure that all areas of the slab foundation are being reached by the suction pit.
With the same pressure field extension equipment the contractor can also determine the size of the fan needed to pull the radon and minimize how much air is also being lost out of the radon mitigation system.
















 Committed to Your Safety and Peace of Mind – Jennifer Thorne Testing Services Manager | IAC2 Certified for Mold & Radon | NRPP Certified: 113525-RMP, 113629-RMS | DEQ Meth Certified: MCP-0146-C
Committed to Your Safety and Peace of Mind – Jennifer Thorne Testing Services Manager | IAC2 Certified for Mold & Radon | NRPP Certified: 113525-RMP, 113629-RMS | DEQ Meth Certified: MCP-0146-C







